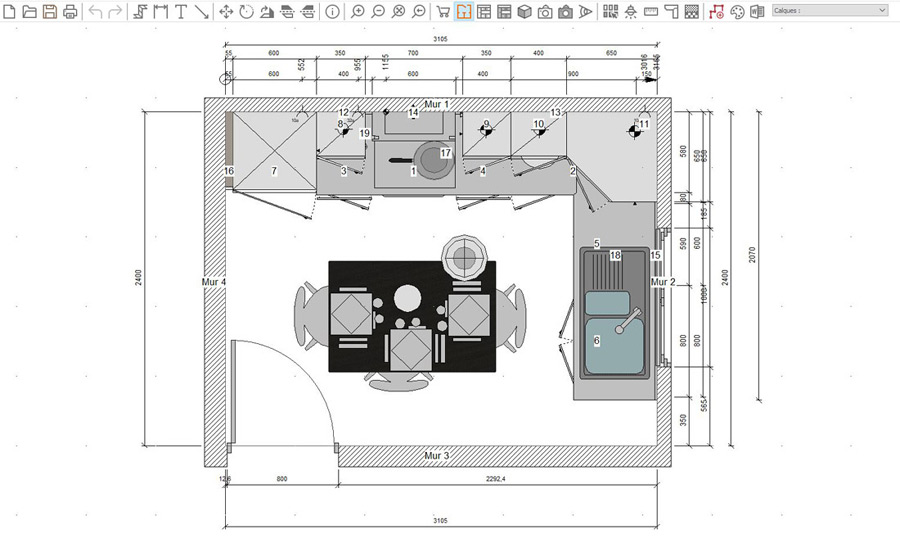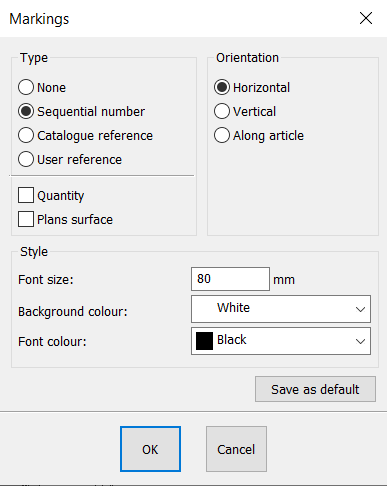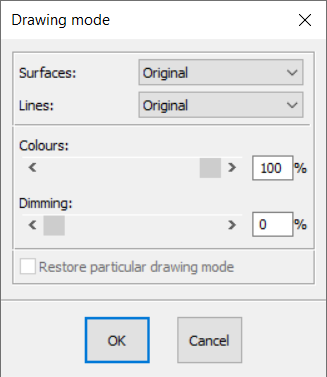Top view
The top view allows you to see the plan of the scene.
Top view is one of the views that you will use the most. Building walls, placing constraints, positionning your furniture and decorations, adding your floors and ceilings, you will mostly perform these tasks in top view.
Each element placed in the scene will have a number on them. This number refers to the order that the elements were placed. They are also called marks. You have the option of changing some attributes by going to Scene | Mark....
The type: no mark, the order numbers (by default), the catalogue references, the user references (can be changed in the attributes of the object).
The style: the size of the characters, the colour and the background colour.
The orientation: allows the text to always be horizontal, always vertical or to follow the orientation of the object (by default).
Drawing mode
After selecting an object, you have the option of modifying its Drawing mode. To do so:
1 - Select an object
2 - Click on the Selection drop down menu and then on Drawing mode. A dialog box will appear.
3 - Change, as needed, the various information contained in the dialog box:
- the filling-in style
- the style or thickness of the lines
- the colour
- the attenuation
|
|
Back top of page Next step



